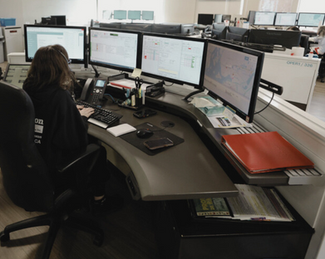5 mistakes to avoid when planning a control room
- Axel Trujillo
- 3 days ago
- 2 min read
Planning a control room involves many critical decisions that can significantly impact its efficiency and functionality. Here are five common mistakes to avoid, along with examples to illustrate their consequences:
1. Poor Ergonomics Leading to Fatigue and Inefficiency
Example: Imagine a control room where operators are required to use non-adjustable work surfaces and chairs that lack lumbar support. Over time, this setup can lead to musculoskeletal disorders, decreased productivity, and increased absenteeism. To avoid this, invest in ergonomic furniture that supports various body types and allows for adjustments to suit individual needs.
Solution: Implement adjustable consoles, chairs with lumbar support, and monitor arms that can be positioned at eye level. This ensures operators can work comfortably for extended periods without strain.

2. Inadequate Space Planning
Example: A control room designed without considering future expansion might become overcrowded as new equipment is added. This can obstruct floor traffic, hinder collaboration, and increase the risk of errors. For instance, a cramped control room in a power plant might lead to delays in responding to critical alarms due to restricted movement.
Solution: Plan for adequate space that accommodates current needs and allows for future growth. Use modular furniture that can be reconfigured as requirements change.

3. Ignoring Stakeholders' Experience
Example: Failing to analyze workflows during control room design can lead to inefficient layouts that waste time and hinder productivity. For example, if operators frequently need to access certain controls or monitors, placing these elements far apart can lead to unnecessary movement and delays.
Solution: Engage with stakeholders early in the design process to understand their needs and workflows. Design the layout to minimize movement and ensure that frequently used equipment is easily accessible using a slat wall on the control console.
4. Poor Lighting
Example: Too much natural lighting can create glare or wash out video displays, while insufficient lighting can strain operators' eyes. For instance, a control room with large windows might experience glare during sunny days, making it difficult for operators to read screens accurately.
Solution: Use indirect lighting with the correct frequency and color temperature to promote vigilance. Implement adjustable lighting solutions that can be controlled to suit different tasks and times of day, explore the best task lights for control rooms.
5. Ignoring Future Planning and Expansion Needs
Example: A control room that doesn't account for future technology upgrades or the need for additional workstations can quickly become outdated. For example, a control room in a transportation hub might struggle to integrate new monitoring systems if space and infrastructure weren't planned for expansion.
Solution: Design with flexibility in mind. Ensure that the infrastructure can support future technological advancements and additional workstations. Use scalable solutions that can be easily upgraded.
Planning a New Control Room?
At Sustema, we specialize in designing control rooms that meet your needs and stay within budget. Contact us to build a workplace that enhances efficiency and supports future growth.











