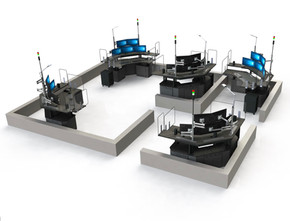
"I can only describe the experience working with Sustema, and my representative Derek Dugas, as outstanding. Every question was answered. Every need was addressed. Everything on my wish list was made possible. The absolute best part of our purchase from Sustema was delivery and installation. Sustema coordinated flawlessly the delicate transportation of our equipment and provided a professional installation team that was nothing short of spectacular."
Mark H. Huckleberry
Operations Supervisor, Public Safety Communications, PSAP
About the client, a Public Safety Communications Center
The Public Safety Communications Center (PSCC) of the Mansfield Division of Police has the mission to provide efficient support services intra-departmentally, effectively liaison with other City departments and serve the needs of the public by supplying helpful information, referrals, and facilitating the delivery of emergency and routine police, fire, and services.

About the Project: Elevating Public Safety Communications with Innovative Control Room Furniture
In a notable case study, our team successfully executed a comprehensive project aimed at revolutionizing the Public Safety Communications Center (PSCC). The initiative involved the conceptualization, design, and manufacturing of a cutting-edge PSAP (Public Safety Answering Point) center. Central to the design were five robust consoles, meticulously crafted to seamlessly integrate cable management solutions while boasting dual worksurfaces with adjustable heights to accommodate a diverse range of body sizes and operator preferences.
The contextual backdrop for this project was the unprecedented challenges posed by the COVID-19 pandemic in 2020. The PSCC faced operational disruptions across all disciplines, prompting telecommunicators to adapt daily to evolving circumstances. In response to health guidelines during the pandemic, each console was required to integrate a removable plexiglass shield. This transformative overhaul provided dispatchers with an environment conducive to social distancing, fostering a more spacious and less confined workspace.
The solution, Customized heavy duty control room furniture for Public Safety communications.
We designed a heavy-duty control console that can accommodate all of the command center’s ergonomic and IT requirements. These consoles are designed in the 120-degree cockpit configuration to better use the available space inside the room.

Since the client wanted Height adjust ability Our control room furniture includes height adjustable work surfaces. Which are independently moved from one another. The main work surface provides ample space to accommodate all the operators, equipment and tools, Grommet holes to allow cables to pass through the work surface, a couple of PCS fans to keep the operators comfortable throughout their shift. A monument system that gives access to power and data ports directly on the consoles work surface. Also, to prevent strain-related injuries the work surface was designed with a urethane edging that provides a smooth surface for the operator to rest their arms while working.

The screen surface is designed to allow the operator to adjust the height of the monitors independently of the main work surface. It also provides support for the task light and the status light. Underneath each work service, we included power boards that are mounted onto the steel substructure to provide power for the monitors and equipment. Each work surface includes a pair of heavy-duty actuators and cable chains that protect all of the cables while the console is in motion. Comply with public health guidelines. Both work surfaces include two COVID panels which can be mounted and dismounted with ease.
For the computers and IT equipment the consoles provide easy and secure access with dedicated CPU enclosures, that feature sliding shelves on the inside that can be accessed without disrupting operations. Per the request of our client, we also included a metallic file cabinet with wheels that can be placed next to the console and secured with a lock and key.

The result, a spacious and upgraded PSAP centre with unique control room furniture.
Our client chose our Transit S console in the 120-degree cockpit configuration which takes advantage of the room’s size. The consoles are placed in each of the room's corners. Thereby optimizing the control room floor layout. The fifth council is placed on the edge of the raised floor in the middle of the room which follows the entrance’s hallway. Two of the consoles are placed alongside the 23.5 feet CCTV wall without obstructing the view for the rest of the operators in the room.

The dual work surfaces create a clutter-free workspace that reduces stress and improves productivity. While the COVID panels are attached to both ends of the work surface, they do not block the line of sight between operators and supervisor, with the added benefit that they can be removed afterwards.
Thanks to the CPU enclosures equipped with power bars in the inside, the consoles keep the equipment protected but still easily accessible thanks to the hinge ventilated and lockable doors, as well as the CPU sliding shelves. To maximize its IT equipment capacity, each console has a metallic file cabinet placed next to it.
The monitors, status lights, and the sturdy task lamps are mounted on adjustable heavy duty monitor arms, which are secured in place thanks to an anodized aluminium slat wall installed on the screen work surface.

Are you renovating your PSAP Control Centre? We can design and manufacture custom and heavy-duty control room furniture.
We have more than 25 years of experience in designing and manufacturing control room furniture that meets our customers specific needs and requirements. Contact our team of designers and specialists to help you achieve an organized and secure 911 Communication Centre. To stay up-to date on our case studies and control room design insights, follow us on social media.






Kommentare