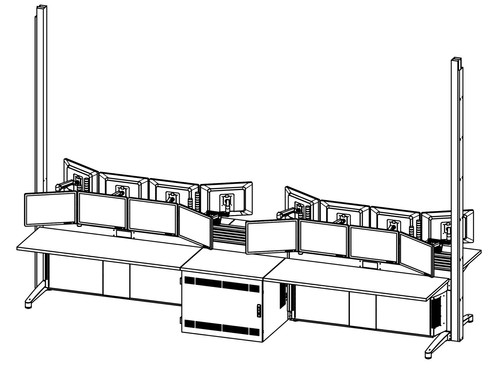
About the client, an energy company.
The client is an energy company that monitors power transportation to ensure the grid is always operational. They are a leader in clean energy with over 75 years of experience in generating, transmitting and distributing power.

The project, a high tech control room.
The client needed at new telecommunications surveillance operations centre. They wanted a layout for the control room that allowed for a major technological upgrade to include oversized peripheral monitors, height adjustable work surfaces, and even specialized furniture for administrative functions. This meant the creation and installation of 26 control consoles for employees and supervisors. The mandate also included the manufacturing of custom service poles to allow proper management of ceiling cables.
The solution, a 24/7 control room.
The client chose our Focus C-200 for their 26 control consoles to create a 24/7 control room. While the focus is the underlying system, our clients chose different configurations for their layout:
The first is one linear console to serve as the central workstation that can be used by four operators at the same time.

The second is a 120-degree workstation with enough room to fit four operators each with their set of four monitors, all of them sitting side by side. Speaking of height, there is a 38 inches high wall and a 63 inches high wall featuring a taller slat wall to accommodate display panels.

The third one, is a linear control console with space for two workstations placed side-by-side, with additional work surface area on both sides positioned in a five-degree angle.

The fourth one is a U-shaped console in cockpit configuration with enough room for three operators working at the same time. Unlike the rest of the consoles in the room, this one is the only one with dual surface capabilities and a monument system directly on the worksurface rather than on the wall system.

Our client chose the Focus system for its flexibility, strength and durability. The basic structure of the system accommodates storage cabinets, shelves and office accessories. As discussed previously, the system can be arranged in a U shape as a single or multiple units back-to-back, concave or convex. With 5 to 180 degrees adjustment angles.
Since the steel sub-structure is designed to maximize the weight capacity, all the monitors are anchored on the system’s slat wall, creating a clutter free setup. Here we also find divider panels in the tallest configurations to create a private space for the operator.
Every console in the room houses its own CPUs inside an interior finishing panel that is installed under the workstation. The Focus system handles cable management thanks to its electrical raceways that keep power and data stored separately. This wall system provides easy access to equipment from the back of the workstation thanks to its removable panels. Operators also access power and data ports thanks to a monument system on the wall structure and on the work surface itself. Each console features a custom column to allow proper cable management, since the power and data are routed along the ceiling to every console in the room.
The result, a future-proof control center.
The Modernized Telecommunications Operations Centre is a high tech 24/7 surveillance centre that allows observation and analysis for all operations of the company's information network. More than 20 employees work at this council to daily at a time including operators and supervisors. The integration of steel substructures in the design of the consoles for the control centre was one of the key points that led our clients to choose our specialized. Furniture Solutions. They were looking for outstanding build quality and durability for their new project and we delivered. Their new room is designed for 24/7 operations and the increase in employee comfort has led to a significant decrease in complaints to the health. And safety department in addition to increasing the sense of belonging in the company.

To achieve an organized, and secured control room, our furniture integrated advanced cable management solutions such as electrical raceways in the wall structure and enclosed CPU enclosures. As well as incorporating custom columns to accommodate the data and power cables coming from the ceiling, our control consoles are designed to fit and adapt to our clients' needs and specific requirements and not the other way around. Take the next step stores a secure and efficient control room by partnering with us. Contact our team of specialists and industrial designers to work together on empowering your organization towards the safe and productive future that puts you in control and ahead of the competition. To stay up to date with our latest case studies and developments, be sure to follow our social media.




























Comments