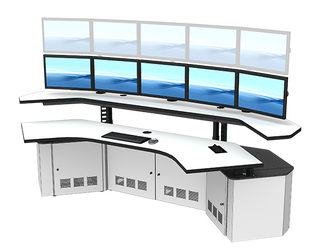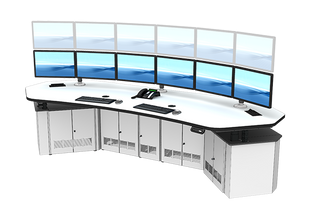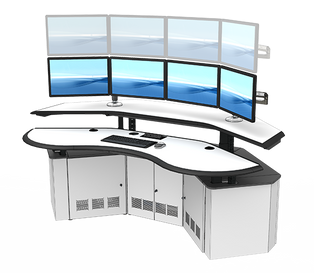How To Create An Efficient Control Room Floor Layout
- Sustema
- Mar 10, 2020
- 2 min read
Designing a floor layout for your mission-critical environment is not a simple formula. No two applications are the same. Thus, you must take into account many factors when looking at maximizing the efficiency of the workflow of the people and processes of the room. Tangible factors like electrical, ventilation and data are obviously important when planning your control room layout. On the other hand, intangible elements such as noise, lighting, colors in the room, the grouping of people, overall feel and atmosphere of the room are often overlooked during this process. In this article, we will go over the essential elements to consider to maximize the floor layout in the control room.
1) First, you must keep in mind the main purpose of the control room.
Is it a dispatch communication center, a security control room, an industrial plant control room?
How does the console help the overall work of the user?
If something happens, is there anything in the room or on the console working against the user in their immediate personal space?
As an example, in industrial applications, safety is the most important factor. You have to eliminate tripping hazards, wide walk areas, reduced clutter on the surface on the consoles so that items are not blocking and controls of the console or IT equipment.
2) Secondly, you want to know if there is anything working against team collaboration and assistance in the control room.
Does the layout and console design encourage verbal communication with co-workers?
Can a supervisor see all operators in the control room?
Can they walk to them in the most realistically direct path?
As an example, in an EMS communications room, 5-6 seconds of walk time matter, when a supervisor needs to assist a new call taker with an emergency on the line. Separating the console placement to allow walkaround gives flexibility as well. It can save walking around two or 3 consoles just to get to one. Learn More About Our 911 Dispatch Consoles
3) Lastly, how does the control room contribute to or remove stress?
In emergency and high-stress situations, color, lighting, background noise, monitor placement, console angles, and physical comfort all play a role in how well the users in the room are functioning.
Ask yourself, how does the console feel like “theirs”?
Can the user get/see all the information they need to with minimal strain and head movement?
Is it quiet enough that one user in the corner can hear a user on the complete opposite side of the room if needed?
Does the lighting strain the eyes over a 12 hour period?
Does the console completely adjust to the user, or does the user need to slightly adjust to the console?
Answering these questions will help you integrate intangible factors that have a direct impact on the productivity of the control room. Mission-critical rooms need to be arranged it the most optimal way based on the organization’s priorities, not the console manufacturer. Whether that be safety, internal communication, ability to access information or comfort. Discussion and collaboration is the best way to arrive at the best design.
Happy Planning!
Browse Our Control Room Console Catalog >
Connect with a local Sustema expert to help guide or answer any questions that you may have.
Sustema Inc.
1-800-455-8450
info@sustema.com













Kommentare